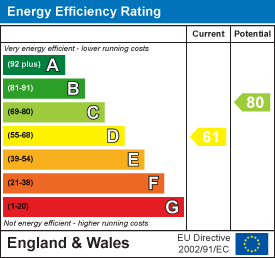Key Features
The Homestead is an attractive double fronted three bedroom detached bungalow which sits central to its site and offers spacious accommodation situated in this much sought after residential Avenue which is situated just to the West of Pickering town centre.
The bungalow is situated in a desirable location within walking distance of Pickering town centre where all the local amenities and recreational facilities are available.
Entrance Door
With lead light and stained glass window leads to:
Impressive Reception Hallway
Having wood panelling and plate rack, undertstairs storage cupboard, central heating radiator, door leading to staircase giving access to First floor.
Spacious and Attractive Reception Room
Flexible lounge/dining room with stone feature fireplace, marble effect hearth, wooden mantle, matching side plinths, double glazed bay window to the front elevation, two double glazed windows to the side elevation, door leading to the rear garden, two central heating radiators, coving to ceiling.
Good sized Dining Kitchen
Comprising single bowl double drainer sink unit with mixer tap over, set within rolled edge work surfaces, having tiled splash backs and tiled window sills, wall and base units incorporating drawer compartments, four ring hob with extractor canopy over, built in oven, plumbing for automatic washing machine and dishwasher, free standing boiler, central heating radiator, double glazed windows to the side and rear elevations. A floor standing gas boiler and door to:
Sun Room
Comprising central heating radiator, windows, door to the front and rear elevations and door to garage, door to cloakroom.
Cloakroom
Housing low flush w.c,, wash hand basin with tiled splash backs and double glazed window.
Bedroom One
A large double bedroom with a vanity unit having wash hand basin and cupboard below, double glazed bay window to the front elevation, coving to ceiling and two central heating radiators.
Bedroom Two
A double bedroom with vanity unit having wash hand basin and cupboards below, central heating radiator, double glazed window to the side elevation, window to the sun room, coving to ceiling.
Bathroom
Comprising panelled bath with shower attachment, vanity unit with inset wash hand basin and cupboards below with tiled splash backs, low flush w.c., central heating radiator, chrome heated towel rail.
First floor
Galleried Landing
A study area; undereaves storage, built in cupboards, central heating radiator, double glazed window to the rear elevation.
Bedroom Three
A further double bedroom with central heating radiator and double glazed window to the rear elevation.
Outside
To the front of the property there is a small retaining red brick wall having laid lawn, pathway to the front door with raised borders. There is a good sized driveway to the side leading to GARAGE having up and over door, light, power and water.
Attractive side and rear gardens sheltered and with sunny aspect with laid lawn, pathway, flower/shrubbery borders, various other trees and shrubs, additional paved area, further mature shrubberies and flower borders, GARDEN SHED.
Services
Mains electric, gas, water and drainage.
Loading... Please wait.
Loading... Please wait.
































