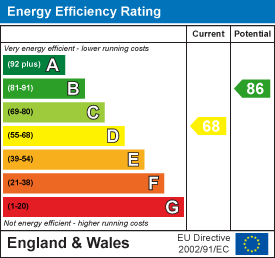Key Features
A semi deached house situated in a cul de sac position and within walking distance of the main market place, the property offers good size accommodation on two floors.
Accommodation comprises Entrance Lobby, good sized sitting room with double opening doors into a generous sized kithcen with separate dining area, patio doors then lead to the enclosed garden to the rear. To the first floor there is an ensuite to the main bedroom, to further double bedrooms then family bathroom.
Enclosed rear garden, garage and parking to the front with central pathway.
No Onward Chain
Accommodation Comprises
Entrance Door
Leads to lobby.
Entrance Lobby
With laminate flooring, central heating radiator.
Large Walk in storage Cupboard.
With central heating radiator and double glazed window. This was previously a cloakroom which could readily be restored back.
Sitting Room
With two central heating radiators, laminate flooring, double glazed window to the front elevation, coving to ceiling, stairs to first floor landing. Double doors lead to dining kitchen.
Dining Kitchen
Comprising 1 1/2 bowl drainer sink unit set within rolled edge work surfaces with tiled splash backs and mixer tap over, wall and base units incorporating drawer compartments, space for cooker with extractor canopy over, space for undercounter frdige and freezer, plumbing for automatic washing machine. Wall mounted boiler, two double glazed windows to the rear elevation.
Dining Area; with double doors opening up onto the rear garden, laminate flooring and central heating radiator.
First Floor
Landing
With access to roof space, central heating radiator and airing cupboard.
Master Bedroom
With double glazed window to the front elevation, two central heating radiators.
Ensuite
Comprising shower cubicle with shower unit being tiled, pedestal wash hand basin with tiled splash back, low flush w.c., ladder style chrome heated towel rail, double glazed window to the rear elevation.
Bedroom Two
With double glazed window to the front elevation and central heating radiator.
Bedroom Three
With double glazed window to the rear elevation and central heating radiator.
Bathroom
Comprising panelled bath, pedestal wash hand basin and low flsuh w.c,, partial wall tiling, tiled flooring, central heating radiator and double glazed window.
Outside
The front garden is mainly laid to lawn with central pathway leading to front entrance. Driveway to the side leads into GARAGE with up and over door. Rear garden with patio and decked area, laid lawn together with Summerhouse/garden shed and outside tap. There is fencing to the boundaries and gated side access
Services
Mains electricity, gas, water and drainage are connected.

Loading... Please wait.
Loading... Please wait.













