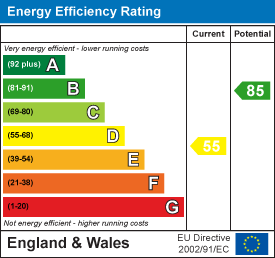Key Features
A semi detached cottage occupying a slightly set back position on the High Street in this pretty village of Thornton le Dale.
The cottage offers one bedroom accommodation and is in need of some upgading.
Externally there is a south facing front garden with yard area to the rear.
Thornton le Dale is much sought after village offering a good range of amenities including shops, doctors surgery, post office, school, tea rooms, bakery and village inn.
Accommodation Comprises
Ground Floor
Entrance Door
Leads to:
Sitting Room
With double glazed window to the front elevation, built in cupboards, central heating radiator, stairs to first floor landing. coving to ceiling.
Kitchen
Comprising single drainer sink unit set within rolled edge work surfaces with mixer tap over, wall tiling, wall and base units incorporating drawer compartments, plumbing for automatic washing machine, space for fridge, built in cupboard, central heating radiator, two double glazed skylight windows, door to outside.
Lobby
With door to sitting room.
First Floor
Landing
Bedroom One
Double glazed window to the front elevation, wall mounted boiler, central heating radiator.
Shower Room
Comprising shower cubicle with shower unit, pedestal wash hand basin, tiled splash backs, low flush w.c., double glazed window to the rear elevation, central heating radiator, built in cupboard.
Attic Room
Sky light window and window to the side elevation, built in undereaves storage with hot water cylinder.
Outside
Front garden with central path with well stocked and established flower and shrubbery borders, hard standing area leads to the side of the property with TWO OUTBUILDINGS one with low flush w.c,, outside tap, additional storage shed. Pathway to the rear giving access across the neighbouring property.
Services
Mains electricity, gas, water and drainage are connected.

Loading... Please wait.
Loading... Please wait.






