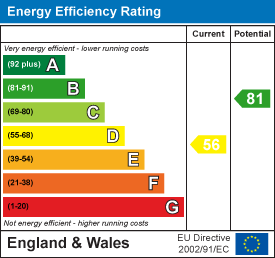Key Features
The Stone House is a period built five bedroom detached property being immaculately presented offering accommodation on three floors which combines an attractive blend of modern and period internal features throughout.
The property has been extensively re-furbished over the recent years and provides superb, light and airy living space together with good sized south facing garden with a patio and grassed area and double garage to the rear of The Stone House.
Hungate is situated just south of Pickering town centre so is within easy reach of all the good local facilities and recreational amenities which are available in the attractive market town of Pickering.
Accommodation Comprises
Entrance Vestibule
Front door leads to reception hallway, centre ceiling rose, tiling to floor. Door with half glazing and side glazed panels to:
Reception Hallway
With impressive open staircase to first floor with balustres and handrail, ceiling cornice and roses, radiator and tiling to floor.
Library/Lounge
Impressive fireplace with electric fire with stone surround and hearth, ceiling cornice and rose, stripped tongue and groove flooring, shutters to window with panelling below and radiator.
Lounge
Elegant stone fireplace set on stone hearth with wood burning stove. Double doors with side panels leading to rear south facing garden. Ceiling coving, central rose to ceiling, radiator, stripped tongue and groove flooring.
Dining Room
Tiled flooring, ceiling cornice and rose, sash window with window seat, radiator, deep understairs storage cupboard.
Kitchen
Range of wall and floor units including single bowl sink unit with mixer tap over, leisure Cookmaster range, drawers, glass fronted display cupboard, worktops, plumbing for dishwaher, sliding sash window, ceiling cornice and radiator.
Utility Room
Plumbing for automatic washing machine, tiled floor, Valiant gas fired wall mounted boiler, worktops, access to roof void. Door leading to rear garden.
First Floor
Galleried Landing
Stained glas window with secondary glazing, radiator, sash window.
Master Bedroom
Cast iron fireplace with basket grate, stripped tongue and groove flooring, celing cornice, ceiling rose, built in range of wardrobes, radiator, sliding sash window.
En Suite Luxury Bathroom
Suite comprising stand alone bath with chrome mixer tap, glass shower cubicle, wash hand basin set in vanity unit with double cupboards, wall mirrors. Tiled splashbacks, radiator, glazed floor tiling and sash window.
House Bathroom
Double aspect, with ball and claw feet bath and mixer tap with shower fitting over, pedestal wash hand basin, low flush w.c., ceiling cornice and rose, partial wall tiling, radiator, tiled floor and sash windows.
Bedroom Three/Dressing Room
Sash window with panelling beneath, radiator, ceiling cornice and rose, built in wardrobes.
Bedroom Two
Sash window with panelling below, stripped tongue and groove flooring, cast iron fireplace with basket grate, radiator, ceiling cornice and rose.
Second Floor
Open staircase with balustres and handrail lead to
Landing
With velux roof light, access to eaves storage and loft storage.
Bedroom Four
Double aspect including velux roof light. Stripped tongue and groove flooring, radiator and access to eaves storage cupboard.
Bedroom Five/Office
Cast iron fireplace with basket grate, radiator, access to eaves storage, stripped tongue and groove flooring.
Outside
The south facing rear enclosed garden with stone boundary walls provides an "oasis". The garden comprises a large paved patio area with steps leading to pathway with flowering border and access to further sitting area situated just outside the double doors leading from the sitting room
Double timber doors leading from Tannery Cottages Lane gives access to pebbled area which provides turning, parking and gives access to:
DOUBLE GARAGE: with electrically operated doors, light, power, water and electric charging point for vehicles.
To the eastern side of the garage a gate leads to an enclosed storage area.
Further lawned area with GREENHOUSE.
Garden shed and storage for dustbins.
Services
Mains electricity, water, drainage and gas.
Gas fired central heating.
Solar panels owned by the vendors.
Accoustic glass fitted to the ground floor front windows.
EV charging point inside the double garage.

Loading... Please wait.
Loading... Please wait.











































