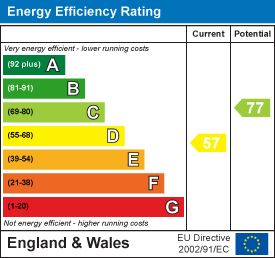Key Features
A generously proportioned double fronted three bedroom detached family home in an enviable position and within a short walking distance of Malton's excellent shopping and transport facilities. The property stands on a good-sized plot and requires modernisation and upgrading, and scope for extension subject to the necessary consents.
ACCOMMODATION
ON THE GROUND FLOOR
ENTRANCE HALL
uPVC door, double radiator.
SITTING ROOM
Dual aspect with uPVC double glazed window to the front and uPVC double glazed sliding doors to the conservatory, electric fireplace on marble hearth with decorative surround, 2 no. double radiators.
DINING ROOM
Front aspect uPVC double glazed window, under stairs cupboard housing the Glow Worm gas fired boiler, double radiator.
KITCHEN
Rear aspect uPVC double glazed window, range of fitted base and wall mounted units, composite 1.5 bowl sink and drainer with chrome mixer tap, integral appliances include double oven, 4 ring ceramic hob, fridge-freezer and dishwasher, plumbing for washing machine. door to:
REAR HALL AND CLOAKROOM
Side aspect uPVC double glazed window, uPVC door to outside, radiator, together with cloakroom with rear aspect uPVC double glazed window comprising wc and wash hand basin, chrome heated towel rail.
CONSERVATORY
uPVC double glazed, tiled floor, double radiator, uPVC French door to outside rear.
TO THE FIRST FLOOR
LANDING
Side aspect uPVC double glazed window, cupboard housing the hot water cylinder, loft hatch with loft ladder.
BEDROOM 1
Front aspect 2 no. uPVC double glazed windows, built-in wardrobes, 2 no. radiators.
BEDROOM 2 (SE)
Front aspect uPVC double glazed window, built-in cupboard, radiator.
BEDROOM 3 (SW)
Rear aspect uPVC double glazed window, built-in wardrobe, single radiator.
SHOWER ROOM
Rear aspect uPVC double glazed window, three piece suite comprising corner shower cubicle, wc and wash hand basin, part tiled walls.
BATHROOM
Rear aspect 2 no. opaque uPVC double glazed windows, three piece suite comprising corner bath with shower over, combination vanity unit with wc and wash hand basin, chrome heated towel rail, part tiled walls.
OUTSIDE
The property has roadside frontage with herbaceous borders and ample off-street parking to the front which is a key attribute to this property. The driveway to the side, with double gates, leads to the detached garage and rear low maintenance garden with herbaceous borders.
DETACHED DOUBLE GARAGE
With up and over door to the front, personnel door to the side, electric power and light.
SERVICES
We understand that the property is connected to mains electricity, gas, water and drainage. All the services have not been tested but we have assumed that they are in working order and consistent with the age of the property.
TENURE
We understand to be freehold with vacant possession upon completion.
VIEWING
Strictly by appointment with the Agents, BoultonCooper. Tel. 01653 692151.
WHAT3WORDS
///switch.engulfing.zips
COUNCIL TAX BAND
We are verbally informed the property lies in Band E. Prospective purchasers are advised to check this information for themselves with North Yorkshire Council 0300 131 2131.
ENERGY PERFORMANCE RATING
Assessed in Band D. The full EPC can be viewed online: https://www.gov.uk/find-energy-certificate or at our Malton Office.

Loading... Please wait.
Loading... Please wait.

























