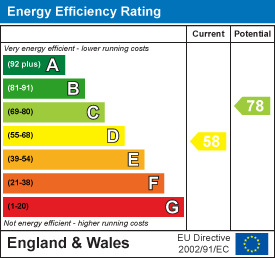Key Features
Situated in a popular area of the market town of Kirkbymoorside this detached bungalow offers spacious and versatile accommodation and within walking distance to the main town centre.
The bungalow offers reception hallway, sitting/dining room, breakfast kitchen, two bedrooms and recently refitted shower room. Mature gardens to the front and rear together with garage and utility/storage area.
Kirkbymoorside is a traditional market town situated on the edge of the North York Moors and offers a range of shopping, leisure and social facilities.
Viewing highly recommended
No onward chain.
Accommodation comprises
Entrance Door
Leads to:
Reception Hallway
With dado rail, access to roof space, covered central heating radiator, built in cupboard and built in cupboard above housing Worcester gas fired central heating boiler.
Spacious Sitting Room
With feature fireplace with wooden surround, cast iron inset with decorative tiles, tiled hearth, electric fire, central heating radiator, dado rail, coving to ceiling, double glazed window to the front elevation.
Dining Kitchen
Comprising single drainer sink unit set within tiled work surfaces with tiled splash backs and tiled window sill, wall and base units incorporating drawer compartments, built in oven with four ring hob and extractor fan over, display shelving, plumbing for automatic washing machine, central heating radiator. Large fitted cupboard, double glazed window to the rear elevation overlooking the garden and views beyond. Door to:
Storage/Utility Room
With rolled edge work surfaces, space for fridge freezer and drier, double glazed windows, door to outside, central heating radiator and door to garage.
Bedroom One
With fitted furniture comprising fitted wardrobes, fitted drawer compartments, dressing table and two bedside cabinets, central heating radiator, dado rail, double glazed window to the front elevation.
Bedroom Two
Fitted wardrobes with cupboards above recess and dressing table below, central heating radiator, double glazed window to the rear elevation overlooking the garden and views beyond.
Shower Room
Comprising shower cubicle with shower unit, vanity unit with inset wash hand basin, mixer tap and drawers below, wall tiling, fitted cupboard, chrome heated towel rail, extractor fan and double glazed window to thr rear elevation.
Outside
The front garden is laid to lawn with established and mature shrubbery borders, retaining wall to the front boundary, gated pathway leading to front entrance, driveway to the side leading to GARAGE 15'11" x 8'2" with electric roller door, light and power. Side access at both sides of the bungalow lead to the rear garden. Garden to the rear with paved patio area, pathway and laid lawn, mature shrubs and flowers, hedgerow and fencing to the boundaries, garden shed and greenhouse.
Services
Mains electricity, gas, water and drainage are connected.

Loading... Please wait.
Loading... Please wait.
























